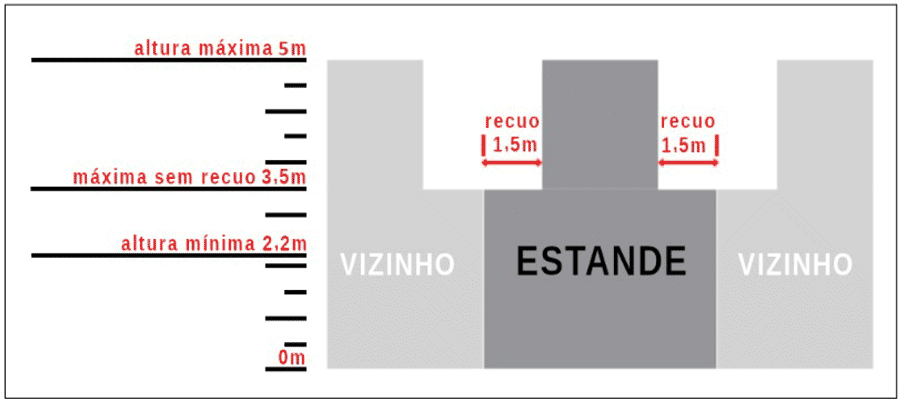Menu
The static load limit is 3,500kg/m², and the measurements of Gate C1 are 7m (width) x 6m (height) and Gate C2 are 7m (width) x 4 (height).
The maximum height allowed for a stand is 5m from the pavilion floor. Only for stands with a mezzanine floor is the maximum height 5m. Stands under the pavilion mezzanine must have a maximum height of 3.2m from the floor. Exhibitor's products must be contained within this height. Above 2.2m, the wall facing the neighbor must be finished with material compatible with that of the stand, without any advertising. Stands higher than 3.5m from the pavilion floor must be set back from the neighboring stand. The entire length of the stand must be set back. A beveled indentation will not be accepted.
Under no circumstances may stands be completely closed off from traffic. The closure limit is 30% of the linear footage on each side of the stand (maximum height 5m). Stands higher than 3.5m from the pavilion floor must be set back from the neighboring stand. If it includes corners or island ends, the stand must comply with the setback table, even if it is made of transparent glass.

Floors raised by wooden or modular tabling must include a 1m wide access ramp for people with special needs, in accordance with the ABNT standard (NBR - 9050). The ramp must be within the limits of the stand area. Stands smaller than 20m² and without a ramp must also guarantee access for the disabled.
If you need a plumbing point in your stand, you must build a raised floor 10 cm above the ground.
Walls assembled with single-glazed panels must have a maximum height of 3.5m and contain safety signs. Above this height, only glass panels with insulin film or polycarbonate, acrylic, laminated or tempered glass panels will be allowed. It is strictly forbidden to drill holes or apply paints, glues or other materials to the walls, floors, installations or structures of the halls, as well as to lean against or use any kind of support material on walls, columns or doors.
Traffic routes, neighboring areas and unbuilt areas may not be used to store materials, tools or products used on the stand.
Air elements are allowed in all pavilions. To contract air points, please contact Center Norte's official supplier, JA Promoções: Email: cabosaereos@japromocoes.com.br - Phone: (11) 98130-7734 / (11)3865-1197 Value per point R$ 376.20/point for assemblers and exhibitors. Weight capacity per point: 50kg per point.
- Because of the risk to the health of the helpless, no child, baby or person under the age of 16 (including the children of exhibitors), even if accompanied, may have access to the event - under penalty of a fine from the fire department and inspectors present.
- Event open only to professionals in the sector.
- Entry to the event is subject to approval upon proof and confirmation of professional activity.
- Never leave cell phones or personal items on tables or sinks.
- Never leave cell phones or personal items on tables or sinks.
- Animals of any kind or size are prohibited, except for duly authorized guide dogs.
- It is forbidden to enter the event wearing tank tops, shorts or flip-flops.
- Your badge is personal, non-transferable and compulsory.
- The event organizer reserves the right to remove from the venue anyone who causes a nuisance or disrupts the smooth running of the event.
- Photos and/or filming of stands and/or products only with prior authorization.
- Participants in the event are aware and agree that the event organizer has the exclusive right to use images (photos and filming) of people, stands and products for publicity at any time.